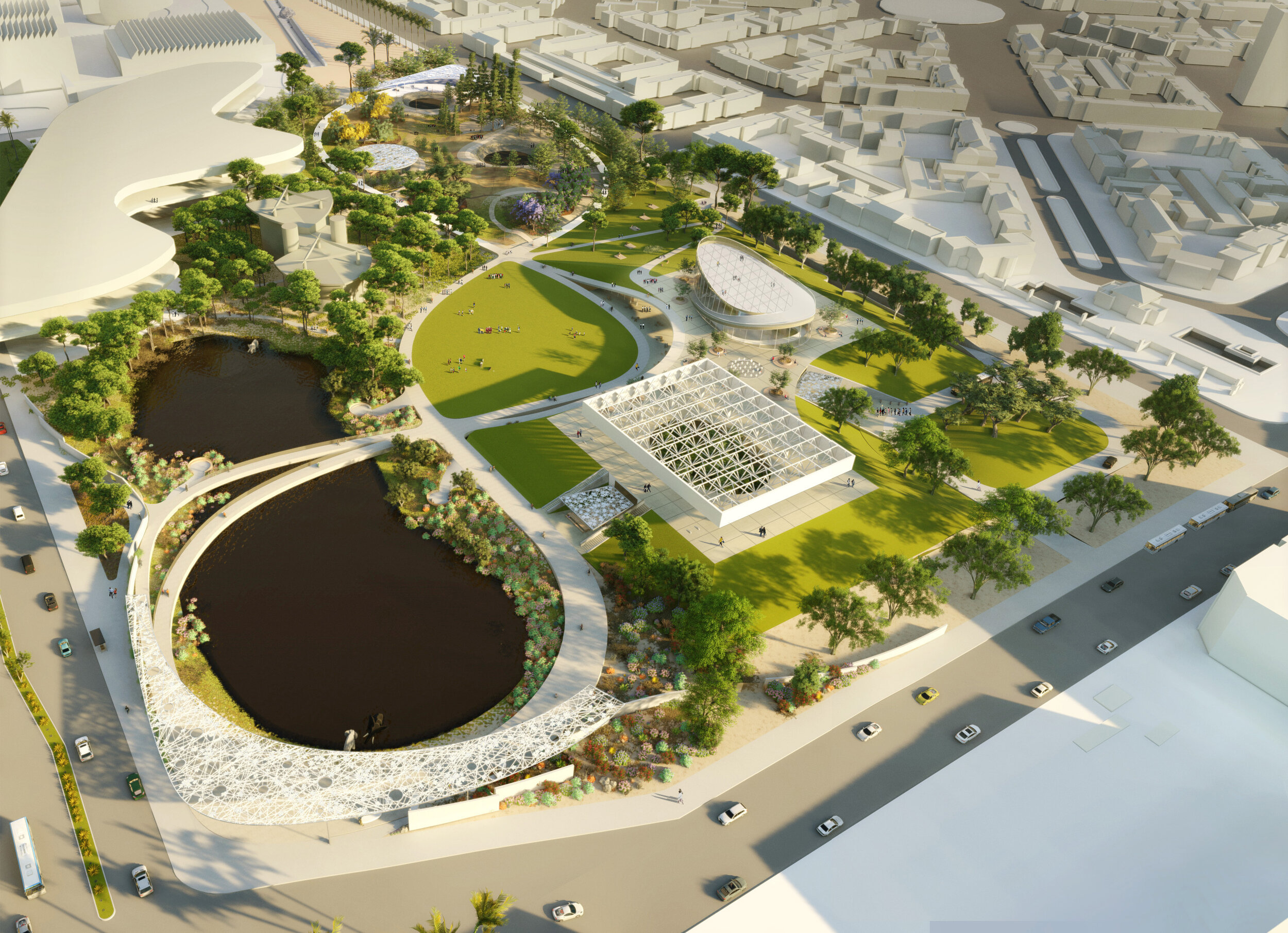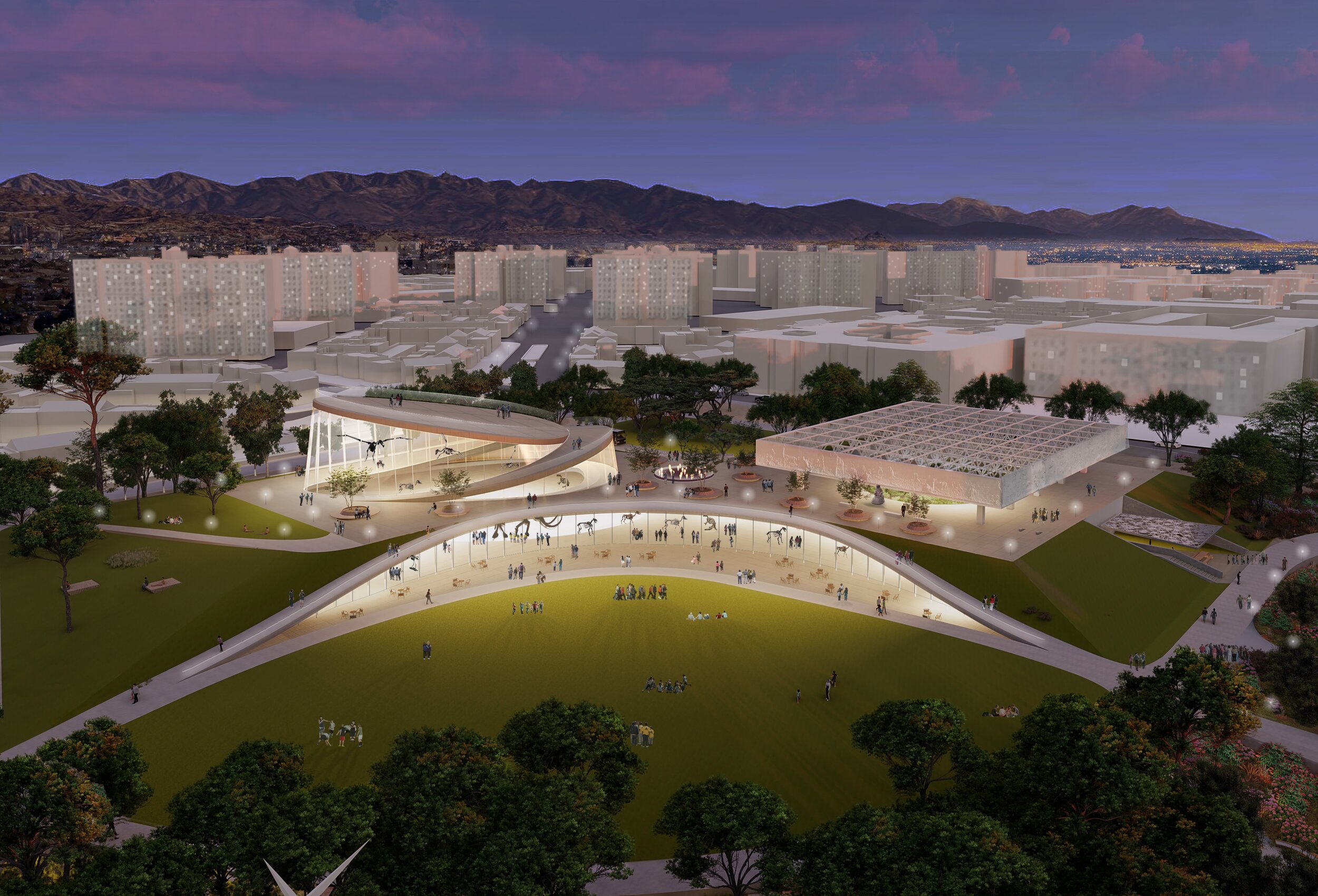Bringing LA's tar pits into the 21st century
WEISS/MANFREDI have responded to the challenge of redesigning Los Angeles’ iconic La Brea Tar Pits and Museum, with a plan for a triple Mobius linking all existing park elements.
Named ‘La Brea Loops and Lenses’, the design features a new kilometre-long pedestrian path with lookout platforms dotted throughout, allowing visitors to observe excavation and investigation in action.
The winning design for the tar pits is expected to be named by the end of the year.
Located on the eastern portion of Hancock Park in Los Angeles’ Miracle Mile district, the La Brea Tar Pits and Page Museum sits on a four plus hectare site that has not been renovated since it opened more than 40 years ago.
In March, the Natural History Museum of Los Angeles County (NHMLAC) asked a select group of architecture firms to reimagine the La Brea Tar Pits, and their designs were on public view until mid-September, with one firm expected to be selected by the end of the year.
The current tar pit park hasn’t been renovated in more than 40 years.
In WEISS/MANFREDI’s ‘La Brea Loops and Lenses’, each element of the plan is designed to be environmentally sensitive and maximise space for the community. Panoramic labs would flank the renewed pit sites, with two pedestrian bridges added above the lake pit.
An entry canopy would provide shade and act as a gateway between the city and the park, with site walls added along Wilshire Boulevard to draw passers-by in.
This plan links all the park’s existing elements.
Moving the parking underground will create space for 400 new trees and a Pleistocene-inspired plant palette, offering shade and shelter throughout the park. The revelation of treasures from the museum throughout the park brings the museum to the park and vice versa.
The existing terrace on the museum’s roof would be doubled and become a multi-purpose plateau for public events with a grass slope. The extension of the Page platform will provide accessibility and shade, opening at the central green to reveal the museum below.
The WEISS/MANFREDI plan is designed to be environmentally sensitive and to maximise space for the community.
Playgrounds, microgardens, and intimate paleobotanical gardens would be dotted throughout the park, and a new Pleistocene garden added to the existing Page Museum.
WEISS/MANFREDI founders and principals Marion Weiss and Michael Manfredi say their proposal, “redefines Hancock Park and the Page Museum as one continuous experience. The intertwining loops link all the existing site components, enhancing spaces for community and scientific research. The lenses, as framed views throughout the park and museum, reveal the La Brea collection to visitors, bringing the museum to the park, and the park into the public imagination. We are excited to reimagine La Brea and are committed to amplifying this enduring Los Angeles landmark to serve a vibrant community.”




