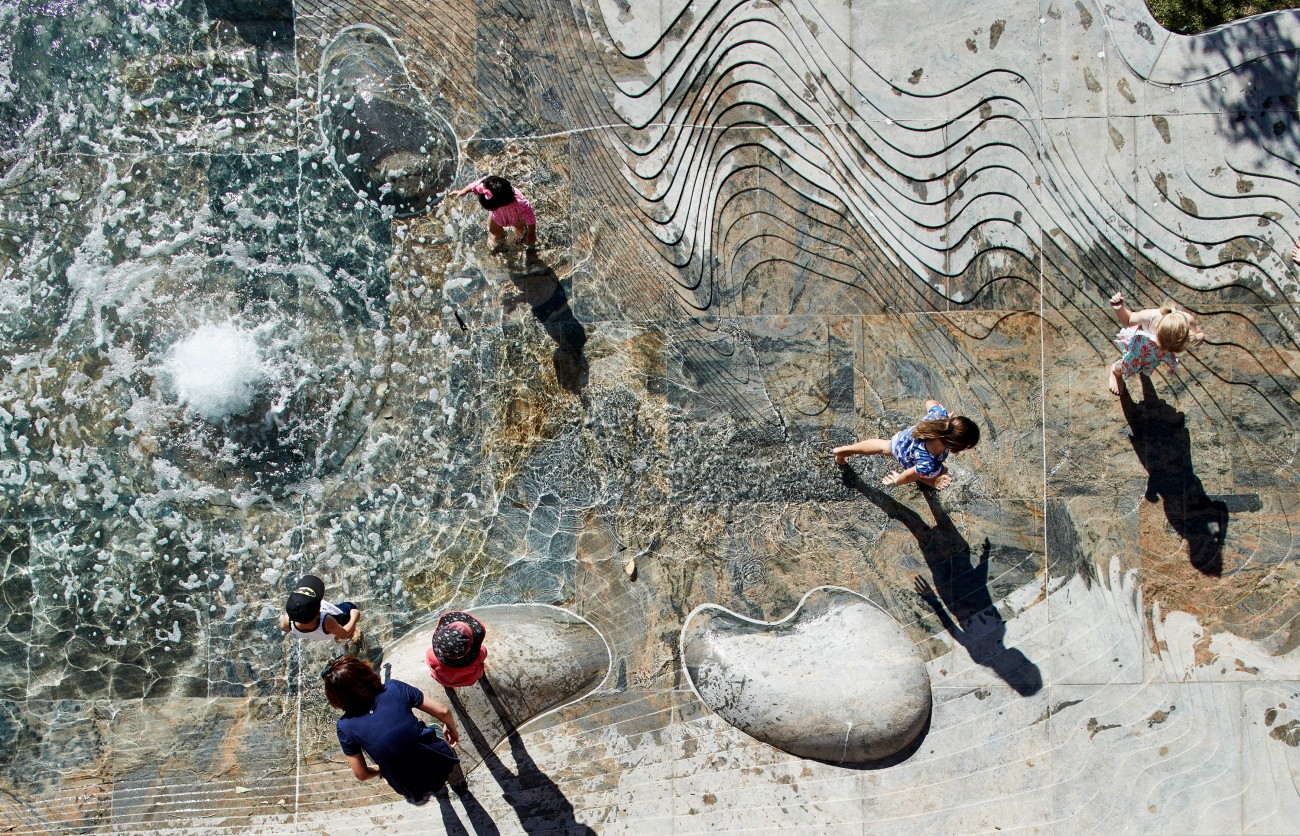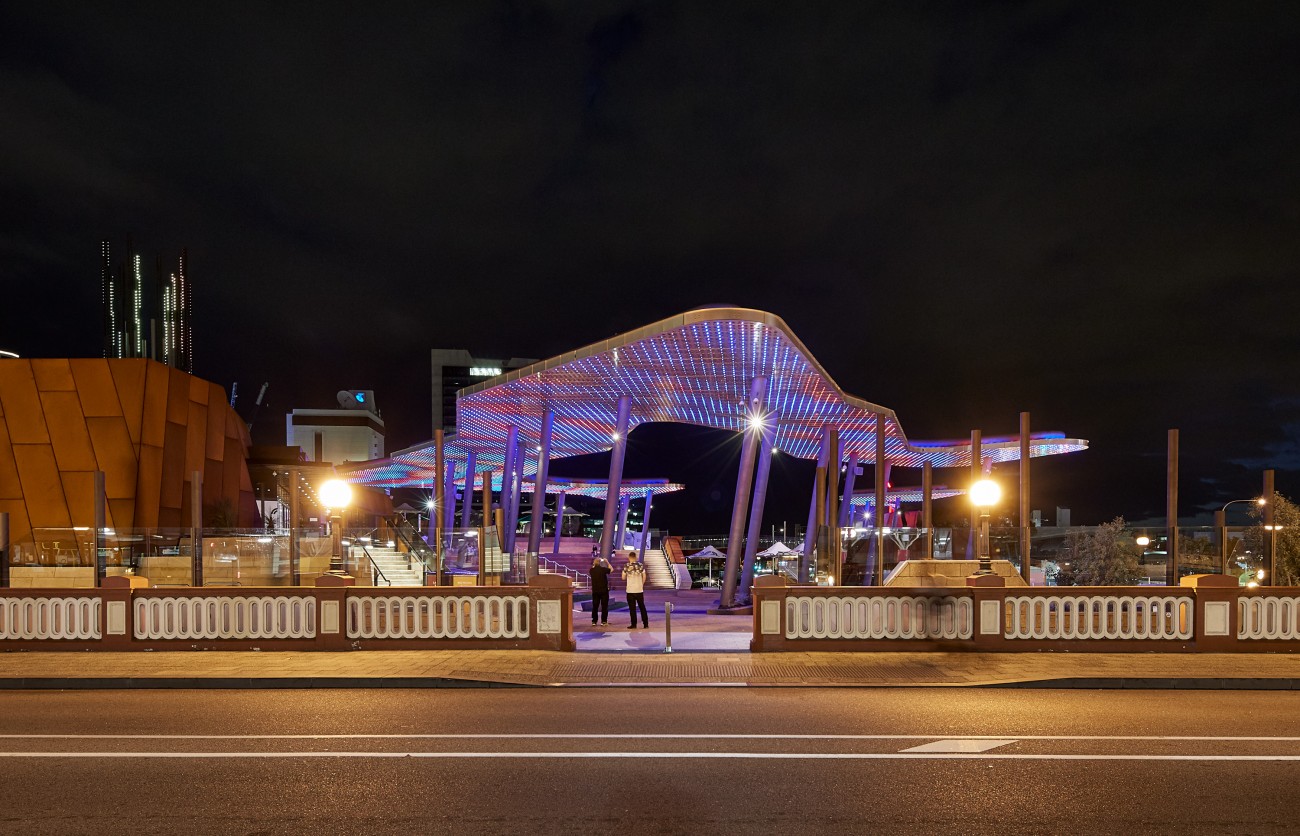Yagan Square in Perth gets set to mark a milestone
Yagan Square in Perth is getting set to mark its first birthday next month. The 1.1-hectare tourist destination is located at the heart of one of the city’s busiest pedestrian locations, and within a major transit hub.
With landscape architecture by ASPECT Studios, the $73.5 million square was commissioned by the Western Australian Government as part of the Perth City Link Project, a project aimed at reconnecting the city with Northbridge.
A key feature of Yagan Square in Perth is its 190 metre long water feature.
According to ASPECT Studios, Yagan Square is “Perth’s newest major public space.” Named after the Aboriginal warrior Yagan, the development celebrates both local and Whadjuk heritage, culture, environment and produce.
Created from extensive engagement with the Whadjuk community, an online tool designed for public feedback was also used, collecting more than 2,200 responses.
The centrepiece of the development is perhaps the 190 metre-long water feature designed by the artist Jon Tarry. The series of interconnected stone components descends into the mall from the upper levels of the square, and ASPECT Studios say they, “provide physical and experiential enhancements to the public landscape, encouraging the visitor to look, touch, feel and enjoy.”
Artist Jon Tarry designed the water feature.
Yagan Square includes large grass areas, a sizeable shade structure, a colourful playground, and zigzag wooden benches for seating. One hundred and 70 m2 of custom carved stone is another feature of the square, which was quarried in Western Australia but hand-carved in South East Asia.
A 45-metre digital tower with an enormous circular screen has been set-up to tell indigenous heritage stories, as well as screen sporting events.
The wildflower gardens feature a variety of unique and diverse Western Australian flora, as well as a range of eucalyptus species. Native trees not available commercially were grown off site from local provenance seed and then transplanted into their current location.
Perth’s Yagan Square by night.
Because the development was created on top of two underground railway lines, some areas provided limited scope for tree planting and soil depth. Therefore, green infrastructure techniques such as lightweight soil, void formers, strata vault systems for trees and peddle systems for pavement were needed. ASPECT Studios was able to use a digital design process, BIM and 3D modelling, for design, construction and fabrication of the project.
ASPECT Studios say that their design concepts “have responded to the vision of Yagan Square to be an inclusive, welcoming and an active cultural and civic destination representative of a diversity of the local and Perth region and broader Western Australia. The concepts are representative of the ideas of convergence: of geologies, tracks, narratives, indigenous and non-indigenous people and culture within the square itself.”
Aspect Studio’s were the landscape architects for the Yagan Square project.



