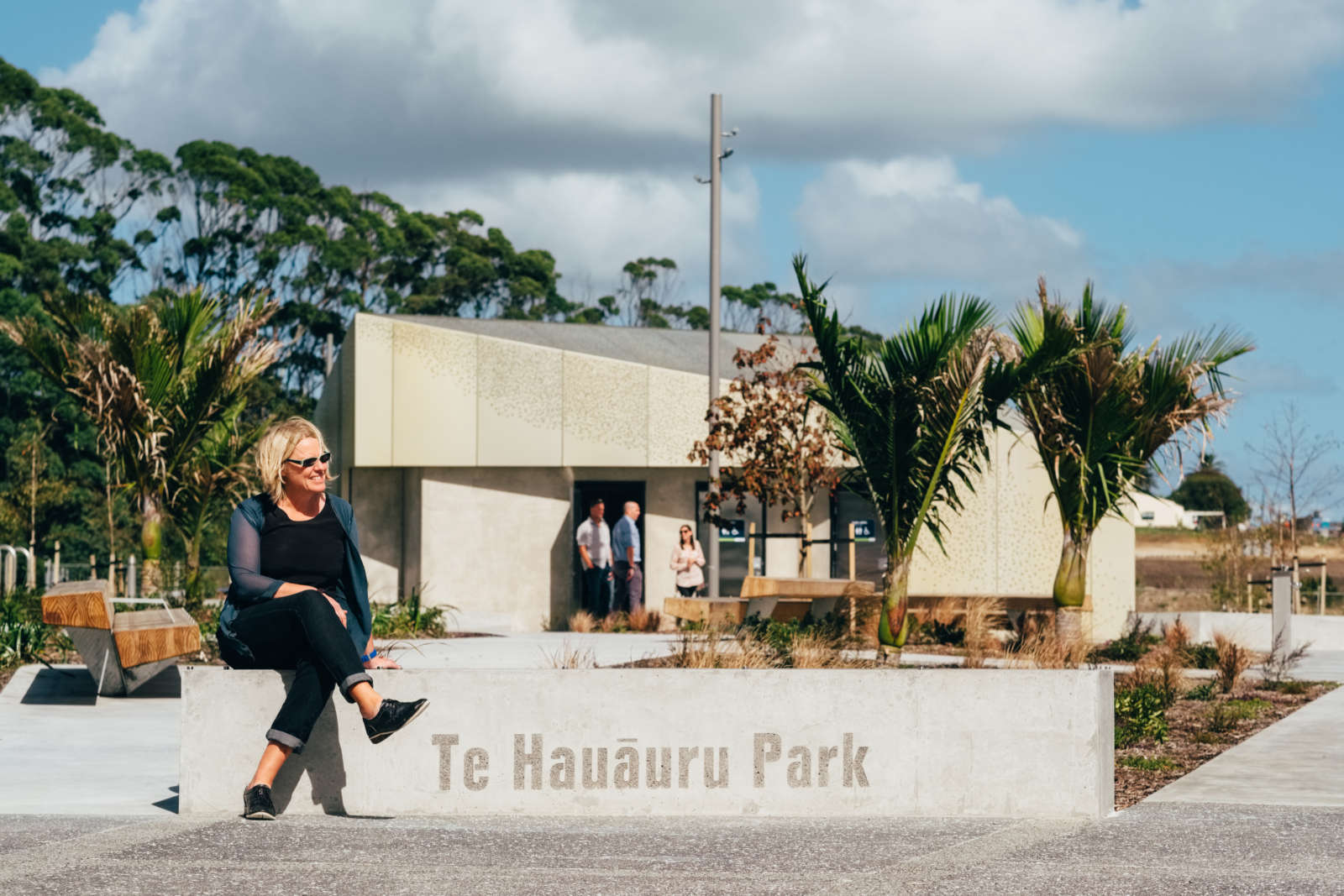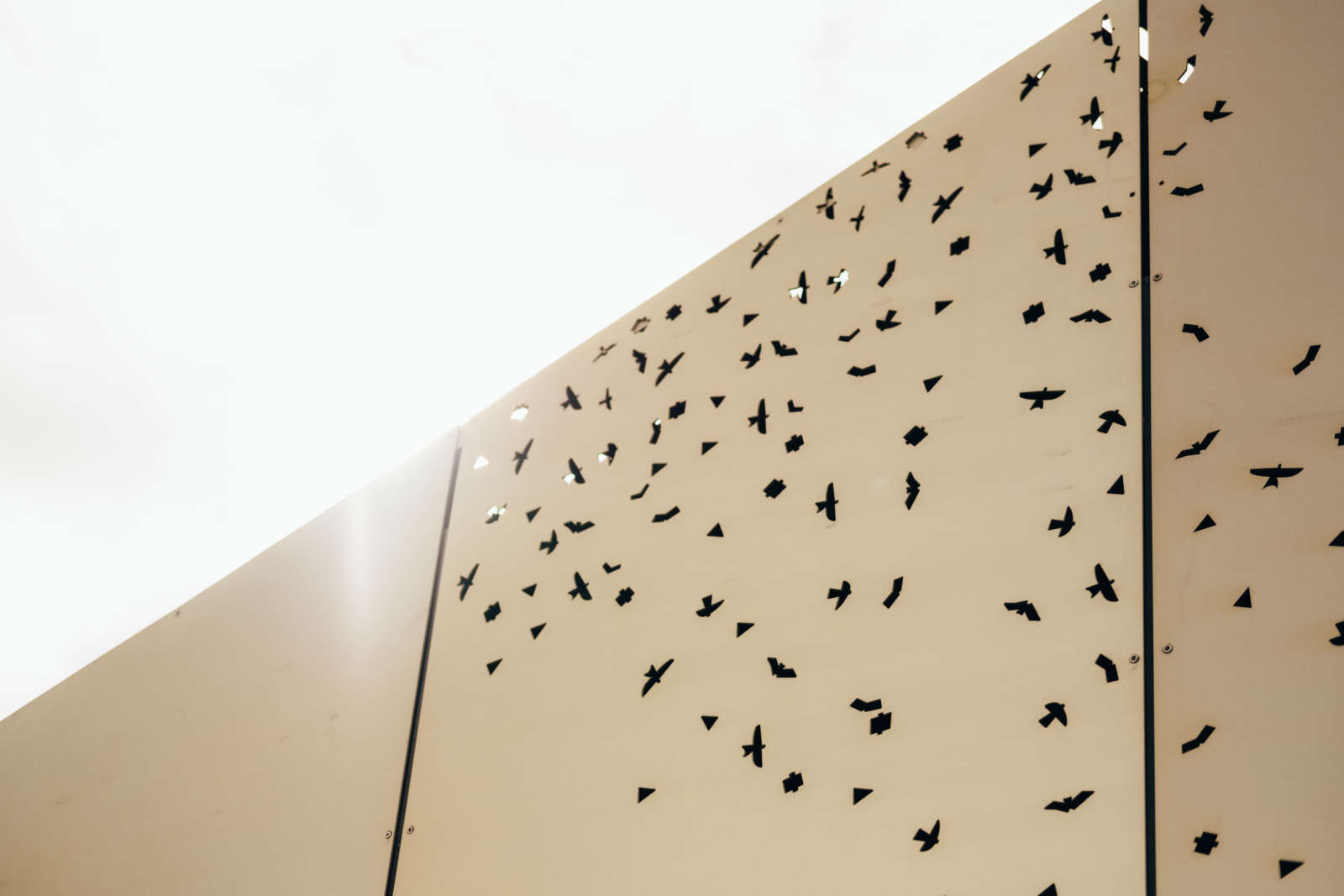A green heart for a key Auckland shopping precinct
Te Hauāuru Reserve is an integrated green space that takes its design takes cues from the site’s location within the network of upper Waitematā inlets and streams and the history of the kauri forests that once covered the area.
In plan, Te Hauāuru Reserve is clearly structured. The entry plaza, with its small amenity building, is a welcoming space that flows into enclosed lawns, a promenade, orchards, and other places that stimulate water-based play and recreation.
A variety of materials and textures are utilised in the project.
The lawns, distinct within the park, are scaled for varied activities and defined by sculptural and functional seating edges. Level lawns can accommodate large gatherings; subtly sloping, more intimate lawns are tailored for picnics, rest and relaxation. The large, northern lawn is suitable for concerts and markets. All are oriented to the northwest to capture the sun, but benefit from the shade provided by new stands of trees.
Developed in collaboration with local iwi, the park’s concrete seating edges and paved pathways were conceptualised as stream banks, with gaps between the banked walls ‘inlets’ to allow flows of people into and across the various areas. Inlaid with motifs of traditional tools and local shellfish, they tell a story about the place.
The 1.1ha park provides quality open space to support the future growth of Westgate.
The park’s organising spine, the tree-lined Maki Street promenade, continues the narrative. Paved with large, poured-in-place slabs, where seashells from the Waitematā are visible in the exposed aggregate, it flows around tree surrounds of permeable resin-bound aggregate, which are better suited to foster the growth of clusters of kohekohe and nīkau. The promenade is an interstitial space that mediates between ‘main street’ and park. It is able to accommodate markets and other events but in day-to-day use the variety of sheltered benches and seats provides resting options for those enjoying the setting.
From the park entrance and promenade extends a network of pedestrian paths –where the main paths meet, water from the clusters of jets laps over the stepped pavement surface, collecting in shallow pools. The form, pattern and text inlay etched into the base of these pools, and also applied to the sides of the seating plinths, is a subtle reference to the history of kauri in the area and to the imperilled future of Aotearoa’s mighty forest tree. The kauri imprint below our feet invites us to be aware of where we tread.
Representation of manuaute (Māori kites) laser cut into the cladding of the amenity building.
In close proximity to this water feature is an amenity building that houses two universally accessible WCs and a plant room. The building’s architecture speaks of permanence and permeability, lightness and mass, as well as the attributes of the wider landscape. Its materials are a combination of precast panels for solidity, timber framing for articulation, and a perforated aluminium rain screen that unifies the form. The design investigation into what the building could be was given impetus by the Māori kite, manu tukutuku or manu aute. Manu means both kite and bird, while tukutuku refers to the winding out of the line as the kite ascends. An abstraction of this concept can be seen in the organic patterning dispersed across the building – the perforations are symbols of the kite, simplified and laser-cut into the anodised-aluminium screen.
Across the formal structure of the park there is a multi-layered planting scheme that blends native and exotic species to ensure a varied and changing botanical experience all year round. Along the western boundary, especially, a characterful herbaceous border comprised of native shrubs and ground covers will soften the interface with planned housing, as the area expands to accommodate new residents.
Both digital and physical models were used in the design development of the landscape and architecture.



