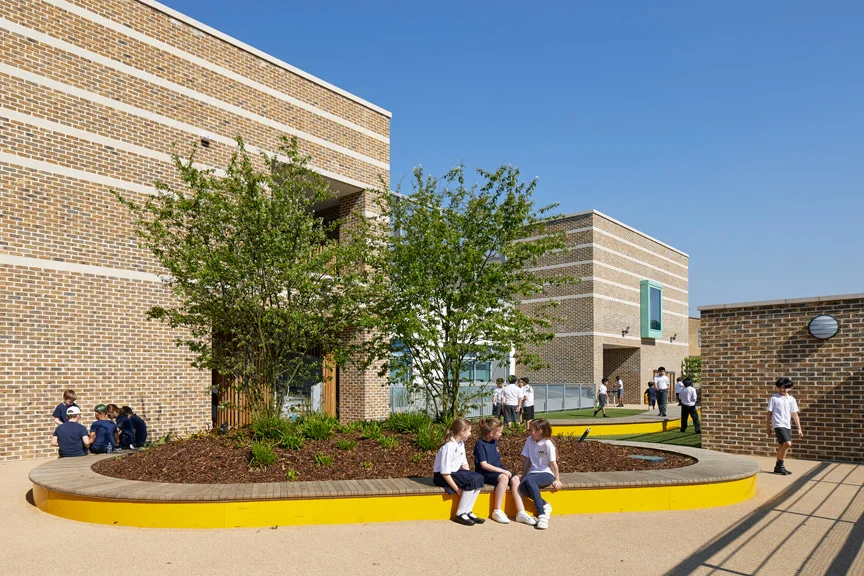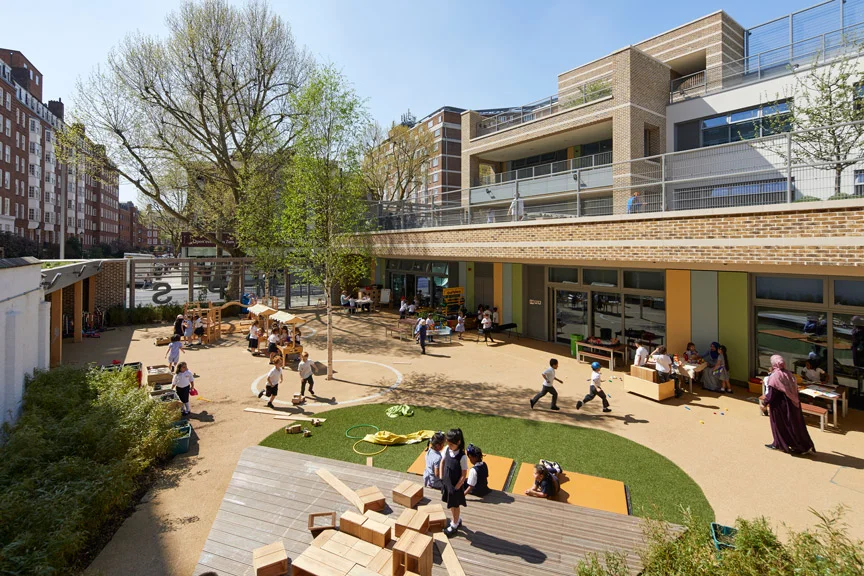A lesson in outdoor design from a London school
Landscape architects Macgregor Smith’s design of Marlborough Primary School has won both a 2018 RIBA London and a National Award.
Opening in September last year, the Chelsea school for 420 pupils aged three to eleven utilises cascading terraces to separate the year groups and maximise external learning spaces.
The five stories are arranged so that the youngest students are at ground level, and the eldest at the top. Every single classroom has access to these outdoor learning spaces through sliding doors, and all are south facing to maximise their sunlight.
All the outdoor learning spaces are south facing to maximise their sunlight. Photo credit: Paul Riddle.
Marlborough Primary School’s ground floor features a miniature bamboo forest, birch trees and a performance space, while the first floor boasts productive gardens, an apple tree and lavender field to be harvested by pupils, and a flexible external performance space.
The second floor has roof terraces as well as a semi-enclosed space for the Autism Suite, and a magnificent woodland shade garden and miniature fruit orchard are located on the school’s third floor. This level also features a productive garden with raised vegetable planters, a gabion wall, seating, and flexible performance spaces.
The school’s final floor includes a multi-use games area, and biodiversity roofs to provide a haven for birds and bees.
The London school has roof terraces as well as a semi-enclosed space for the Autism Suite. Photo credit: Paul Riddle.
Marlborough Primary School’s upper floors also provide spectacular views of the London skyline.
There are so many opportunities for creative play in these external learning spaces, and the school has a ‘growing club’, a greenhouse, insect hotels and a compost wormery.
A series of workshops were held in the development stage, making the project a collaboration that focused on what the teachers and students of the school wanted for their new grounds.
Macgregor Smith has gifted an extraordinary amount of green space for an urban school in their design, and ensured that play can be used for learning in a safe and effective way.
Workshops were run to see what teachers and students wanted from their new grounds. Photo credit: Paul Riddle.


