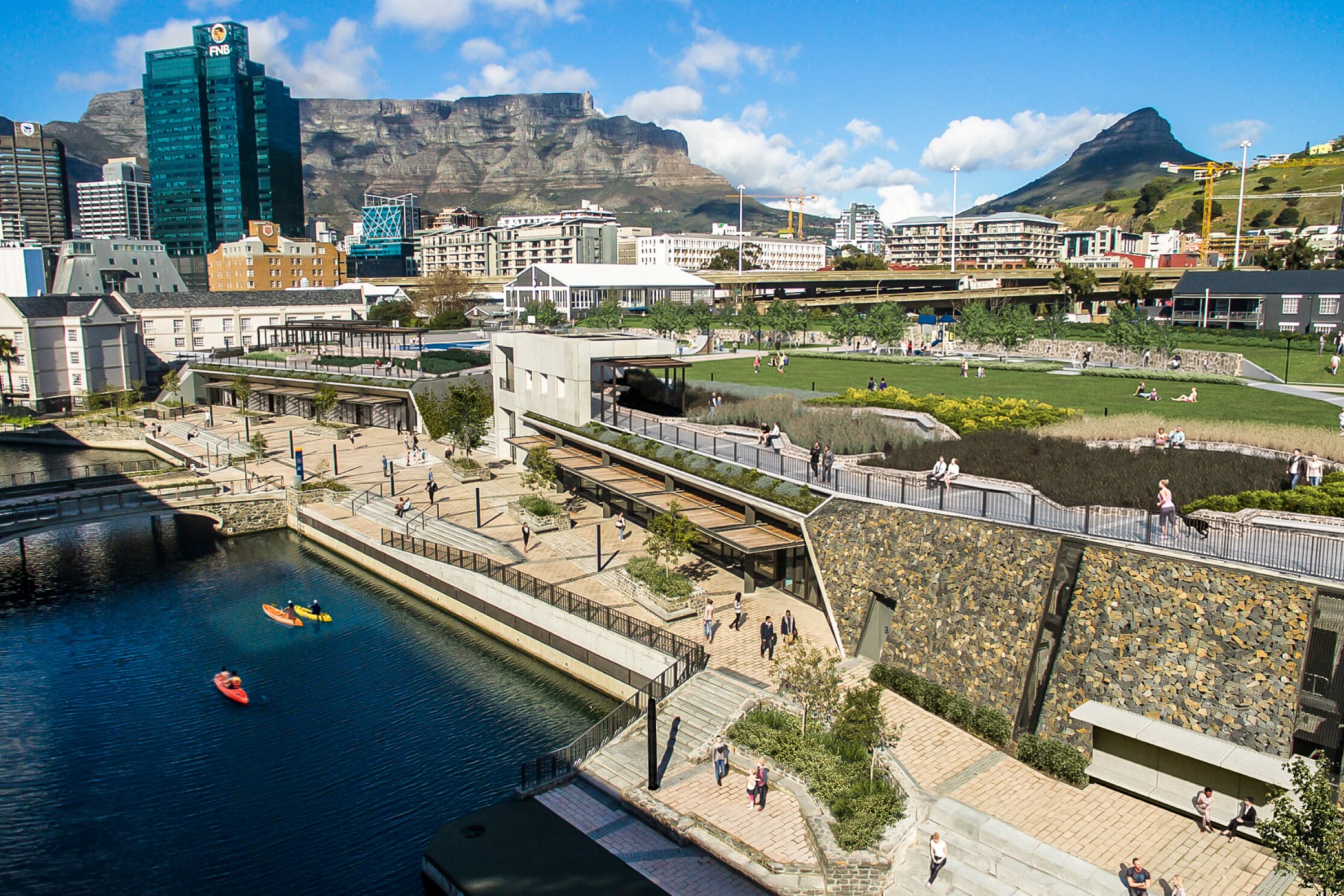Battery Park pays homage to history in Cape Town
dhk Architects have turned a popular Cape Town tourist attraction into a 1.2-hectare urban park, referencing the history of the Amsterdam Battery which came before it.
Battery Park sits on the V&A Waterfront, with a park and piazza paying homage to the historical landmark while also providing space for parking and social activities.
Battery Park references the history of the Amsterdam Battery which used to sit on the stie.
The Dutch created the Amsterdam Battery in 1784 to protect from attacks, and in the 1800s the building was used to house prisoners. By 1905 it had been largely demolished to accommodate railway connections.
dhk Architects’ aim was to create an accessible park with new pedestrian routes, thereby invigorating the previously under utilised Canal District and connecting the V&A Waterfront to the historical city centre.
The Battery Park project aim to connect the V & A Waterfront with the city centre. Image credit - Theo Gutter.
Excavations during the construction of the park revealed former datums which have influenced dhk’s design- a raised park sits at the battery’s original inner courtyard level, and the planted edges above the shops sit at its estimated natural ground level.
The elevated park includes landscaped gardens, trees in stone-clad planters, walkways, benches, a skate park and a basketball court. It provides magnificent views across the V&A Waterfront and CBD, and gradually lowers towards the canal’s edge.
The elevated park provide amazing views. Image credit - Theo Gutter.
A lower level piazza boasts boutique retail units, stone-clad planters with fynbos and water-wise plants, and loosely packed stone-filled gabion walls that reference the battery’s original façade.
A grand concrete staircase links the park and piazza, and glimpses of the park can be seen while walking the canal edge, with plants drawing the eye upward. A sense of the battery’s former size is given by semi-circular curved pathways, splayed canal-facing walls and concrete-clad structures.
Stone used in Battery Park has been excavated from the site. Image credit - Theo Gutter.
All stone used in Battery Park has been excavated from the site during its construction. Hard materials such as concrete, stone and steel contrast with timber and planting designed to creep up buildings. dhk explain that “these antiquated elements juxtapose contemporary insertions that reference the battery rather than replicate its heritage.”
The park and piazza conceal a 1260-space parking area, and cantilevered steel pergolas provide shade throughout.
Battery Park is now a space designed to engage the community. Image credit - Dave Southwood.
Pierre Swanepoel, lead architect on the project, says that “the intention was to facilitate a new hub of activity within the V&A district whilst being respectful to the heritage of the Amsterdam Battery, once a place of exclusion and incarceration, but now a public space designed to support and engage the greater Cape Town community.”
The park and piazza pay homage to the historical landmark while also providing space for parking and social activities. Image credit - Dave Southwood.





