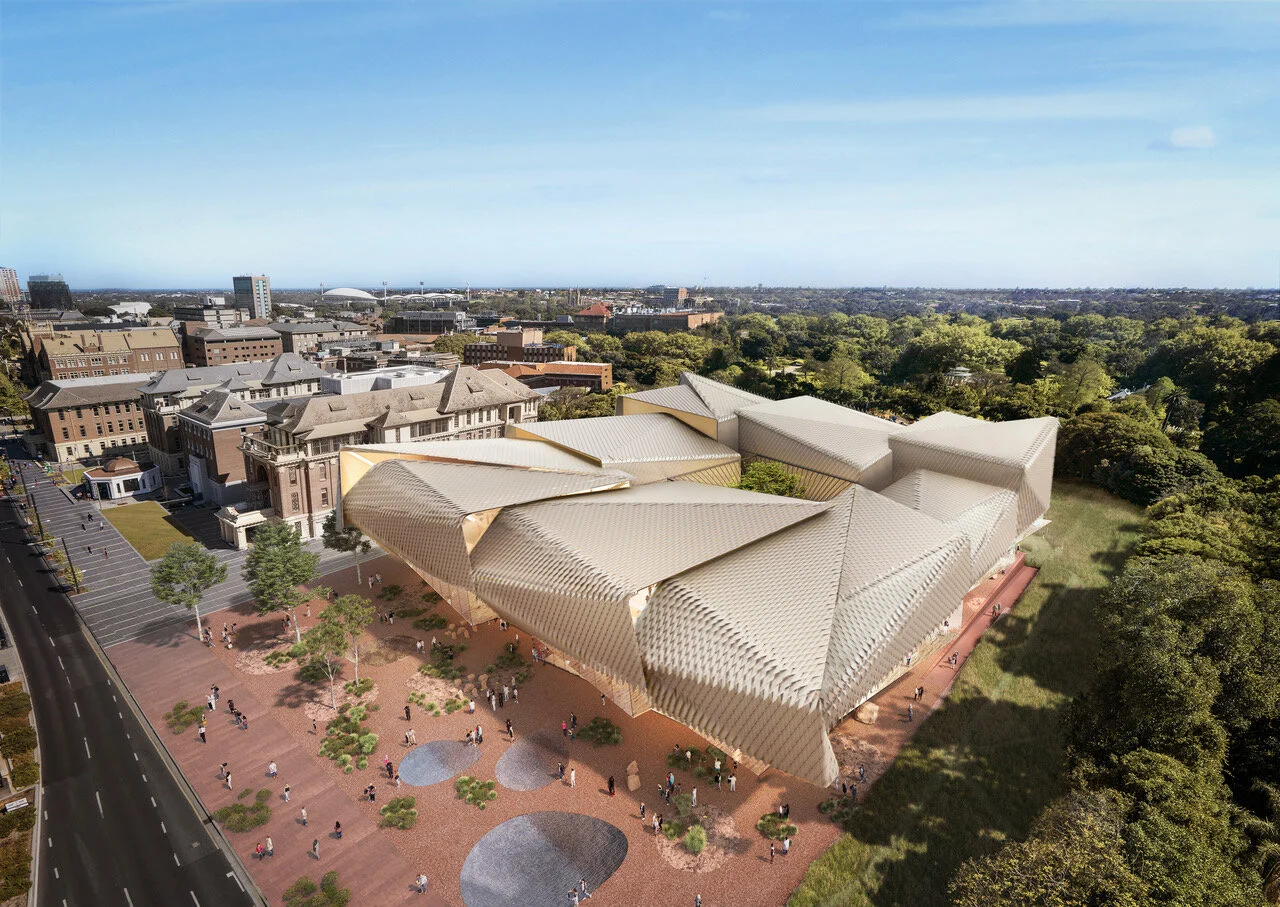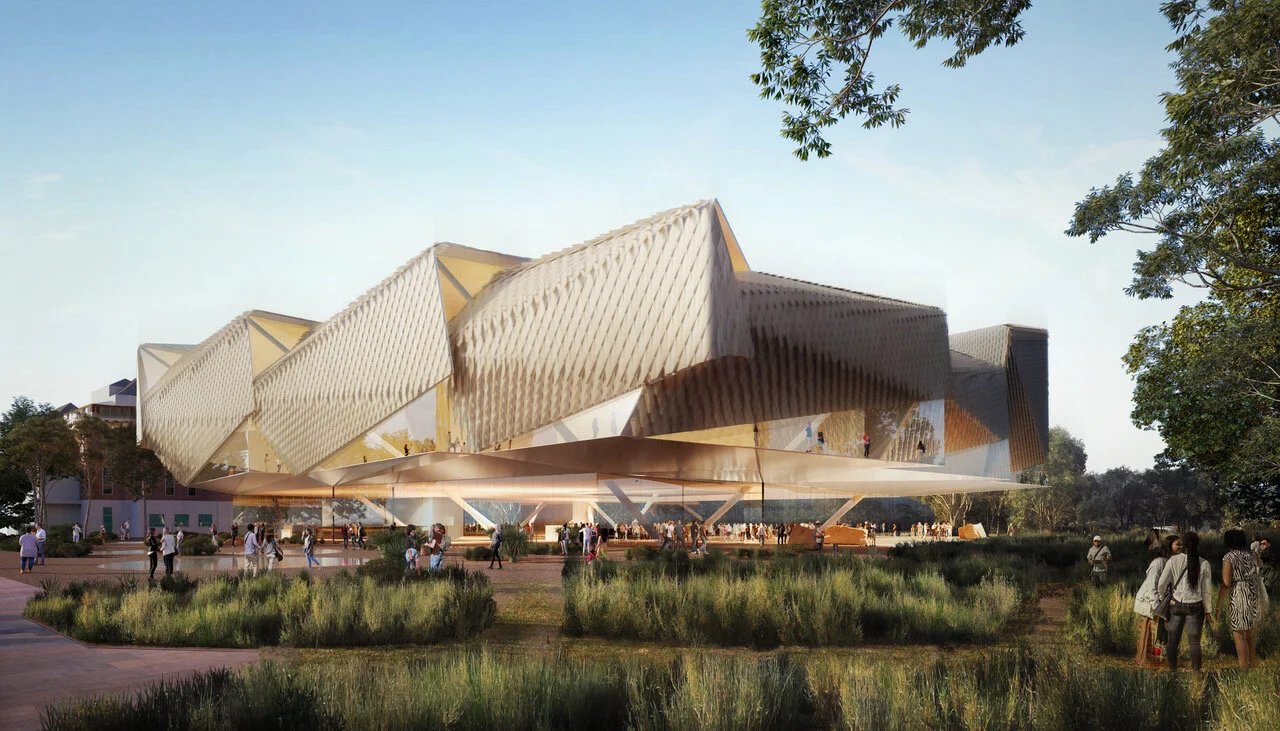Indigenous inspiration for Adelaide project
As we celebrate the opening of the New Zealand Australia travel bubble it seems timely to showcase a project from across the Tasman.
Inspired by traditional indigenous shelters, the New York-based design studio Diller Scofidio + Renfro, in collaboration with Woods Bagot, has designed a new Aboriginal Art and Cultures Centre for Adelaide.
The 11,500 square-metre construction houses a mixture of exhibition and event spaces, built on Kaurna land as part of the Lot Fourteen global innovation precinct. This site, where the former Royal Adelaide Hospital stood, is being redeveloped as a mixed-use precinct combining nature, culture, enterprise and people.
Its creators were engaged in conversations with the AACC Aboriginal Reference Group when developing the design vision, and came up with a layered, woven facade as a nod to the wurlie, a type of traditional temporary shelter.
The Aboriginal Art and Cultures Centre in Adelaide is inspired by traditional, indigenous shelters. Image credit - Diller Scofidio + Renfro and Woods Bagot.
“The design narrative for the building is based on the deep Aboriginal connection to country, place and kin, with connected layers being the foundation of the design,” says the vision statement.
Each gallery offers views and connections to its natural surroundings, which references Aboriginal people’s connection to the land. Upper galleries feature reveals that frame views of the sky.
Lower level galleries and terraced landscapes are carved from the earth, resting on a glass base with slanted columns. The development includes 7,000 square-metres of exhibition space, and 8,100 square-metres of public realm, seamlessly accessed, with a gentle slope of native landscape at North Terrace.
A welcoming arrival ground place extends to the land in all directions, and reorients the building and entry to Kaingka Wirra, the Adelaide Botanic Gardens. An amphitheatre is designed for Welcome to Country ceremonies, performed by Aboriginal people to welcome visitors onto their land.
The centre has been built on the site of the former Royal Adelaide Hospital. Image credit - Diller Scofidio + Renfro and Woods Bagot.
South Australian Premier Steven Marshall praised the design’s overlapping layers encircling a central gathering place, as this embodies the vision of the AACC as a gateway to one of the planet’s oldest living cultures, as well as its incorporation of the elements of earth, land and sky.
“The Aboriginal Art and Cultures Centre will be a place for all Australians to remember ourselves, to learn the truth telling of our past, and to re-imagine ourselves together to create new memories as a connected community,” says Woods Bagot principal Rosina Di Maria. “It will be a platform for developing Australian culture- informed by the past, shaped by the now, for our future.”
The Aboriginal Art and Cultures Centre plans to be a global tourist attraction. Diller Scofidio + Renfro partner Charles Renfro says it will, “welcome visitors through a radically open ground floor, into a safe space with storytelling at its heart. It will be a building of the 21st century, while remaining agile enough to allow future generations to evolve their own storytelling.”
You can see more about the project, which is due for completion in 2025, here.

