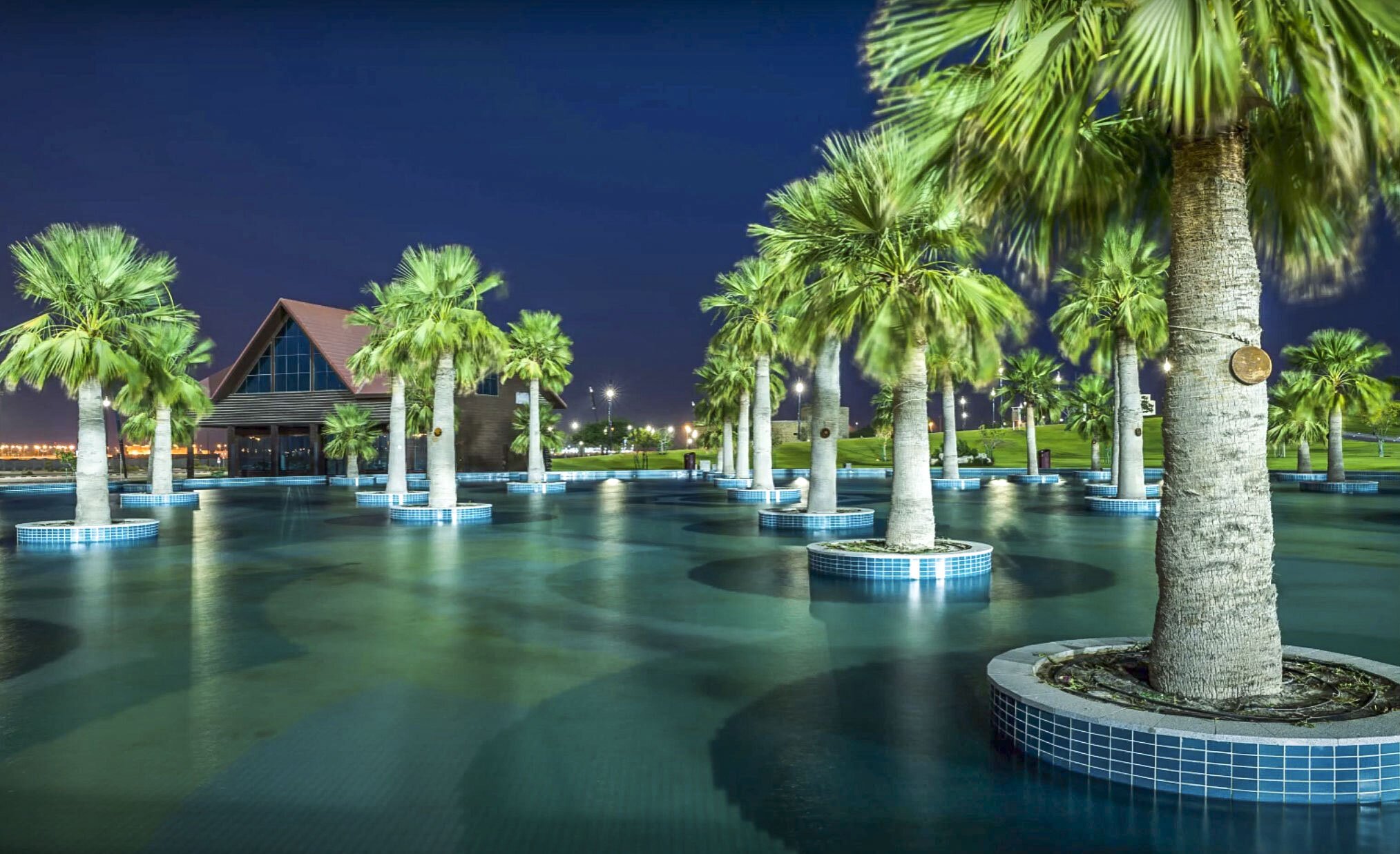Kiwi design centre-stage at FIFA World Cup opening
Early this coming Monday morning billions of people around the world are expected to watch the opening of the 2022 FIFA World Cup at a stadium designed by kiwi landscape architects and architects.
Al Bayt Stadium, 40 kilometres north of Doha in Qatar, was masterplanned and designed by a team at Glasson Huxtable Landscape Architects in collaboration with another Christchurch company, Thom Craig Architects.
Al Bayt Stadium in Qatar is designed by kiwis.
The stadium, in the coastal city of Al Khor about an hour’s drive to the north of Doha, takes its name from “bayt al sha’ar’ - the tents historically used by nomadic people in Qatar and the Gulf region.
Chris Glasson says he and his team are very proud of the two million square metre site which they were instrumental in transforming into the stadium. He says he first visited the site in November 2014, the team won the contract in January 2015 and the stadium, which was purpose built for the World Cup, was complete by August of that year. He says it was a monumental project.
The stadium is in the coastal city of Al Khor which is about an hour’s drive to the north of Doha in Qatar.
“I’m proud that we achieved this because the scale of it is gigantic compared to what we'd normally do in New Zealand. This is 200 hectares, which is larger than Hagley Park.”
The landscape design is based on an abstraction of the Arabian desert with the plaza being located on the high plateau with wadis running off the plateau as waterfalls which form oases and give life to plants. A sadu pattern within the paving creates a local identity which complements the stadium’s indigenous pattern. Glasson Huxtable’s seamless approach to this project integrates the disciplines of landscape, architecture, lighting, irrigation and engineering into a comprehensive and coherent whole.
Chris says the the use of water is integral to the design with falls spilling down from the eight meter height of the stadium podium into the parkland. Lakes are used to store the water for irrigation and into which are located restaurants.
Chris pays tribute to his partner Mark Huxtable and others from their studio who worked on the project including Malcolm Campbell, Erin Diao, Hillary Blackburn, Antonia Guthrey, Gina Langridge and Geraint Howells.
The stadium was masterplanned and designed by a team at Glasson Huxtable Landscape Architects in collaboration with another Christchurch company, Thom Craig Architects.
Chris says he and Mark had tickets to the opening but in the end won’t be there but hope to be watching in from Aotearoa. “I’ll be proud, we will all be proud in the office.
“So that's an enormous amount of work we had to do. But New Zealanders are nimble, well-educated and we don't need big numbers to achieve that.”
LAA first featured the stadium two years ago and you can see that piece here
The landscape design is based on an abstraction of the Arabian desert.



