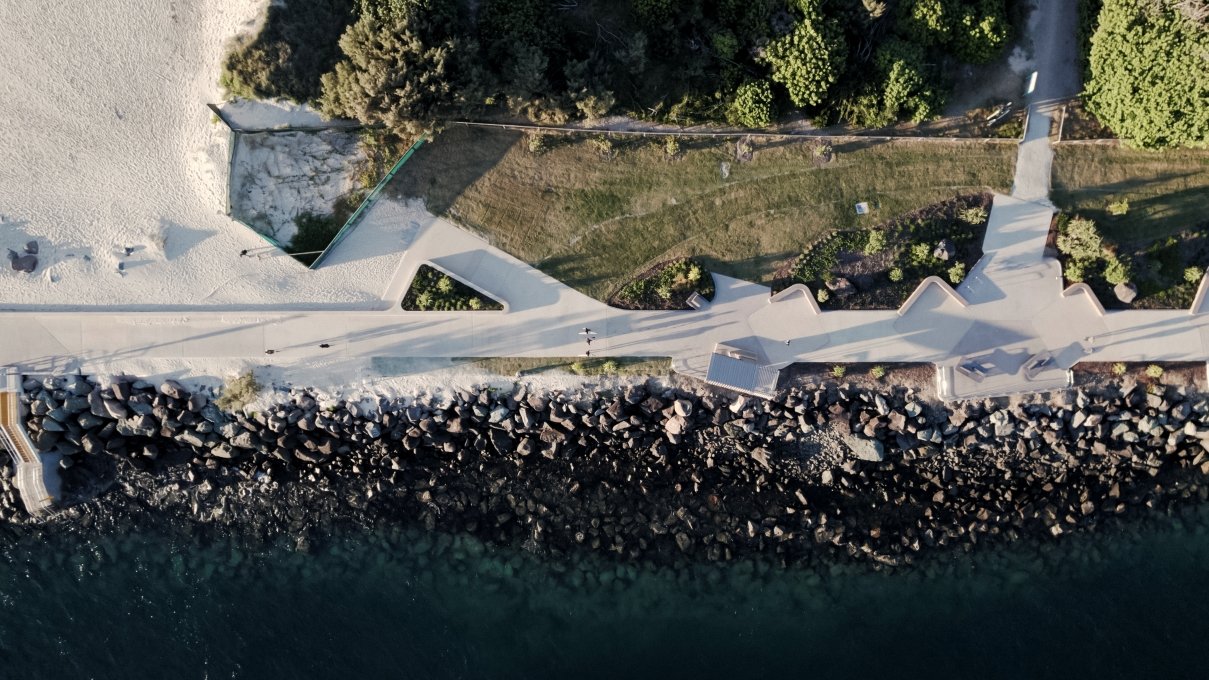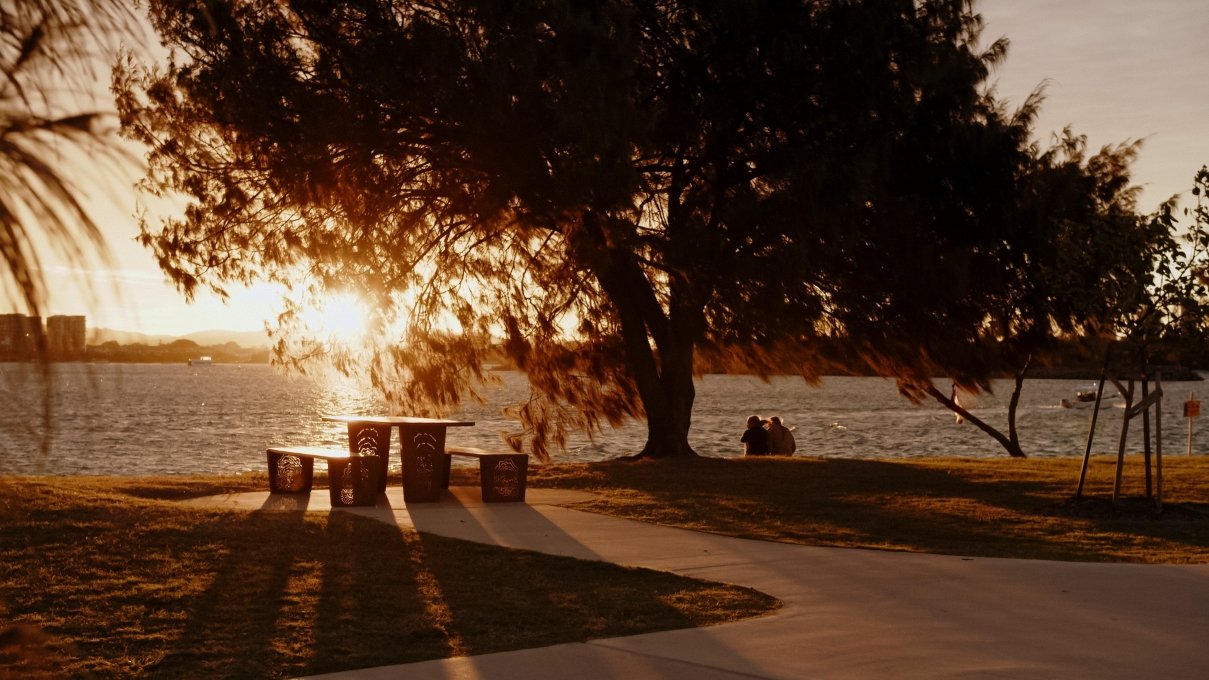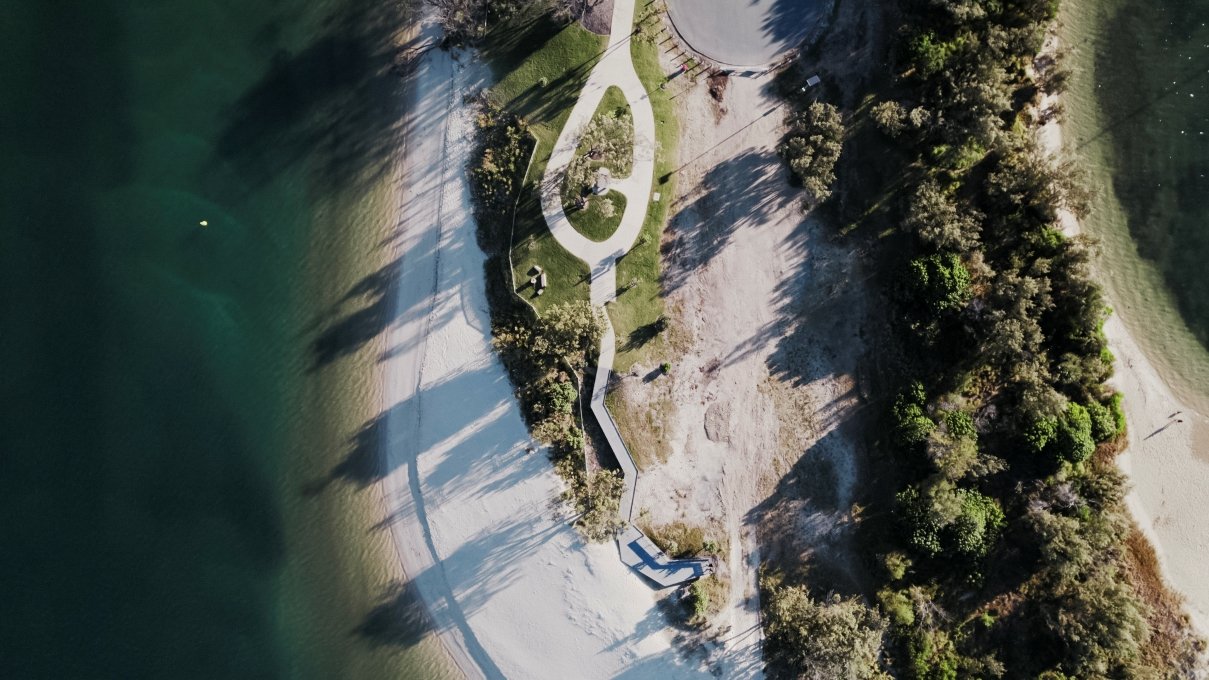Gold Coast Spit redevelopment
The Gold Coast Spit redevelopment, completed this year, has improved upon one of the Gold Coast’s most famous stretches of beach, turning it into a welcoming space that responds to the areas’s relaxed, outdoor lifestyle.
Place Design Group was commissioned by the Gold Coast Waterways Authority to produce a detailed design for the first stage of the Spit Master Plan implementation project, with the initial stages to focus on the Seaway Promenade and the Moondarewa Spit areas of the wider Spit.
The Gold Coast Spit development was completed this year.
Their design strategy aimed to preserve existing elements while improving access, amenities, and environmental conservation to offer a sustainable development for locals and tourists. They have retained and maintained the rough shoreline and existing trees and shade, while adding pavilions and lookout structures to connect the natural and built environment.
A new, four metre wide pathway stretches 675 metres along the south wall of the Gold Coast Seaway. It includes a terraced area at one end to provide views along the city’s coastline, stairs for emergency access, new shelters, seating and picnic tables.
Place Design Group. says as one of the most active recreational assets in the area, the focus was to retain elements the community already loves.
The terraces offer multi-level vantage points, and platforms for rest and gazing are provided for people who are unable to step out onto the sand, improving inclusivity. They give more opportunities to sit and turn the space into somewhere people can come to unwind.
Upgrades at Moondawera Spit focused on creating a Broadwater viewing point, developing wider and safer cycle and pedestrian paths, planting trees to defend against erosion, and adding shelters for long-term stays. These shelter facades were inspired by casuarina (swamp oak tree) needles, and the roof is based on the shape of the tree’s seed pod.
The project has transformed one of the Gold Coast’s most famous stretches of beach into a welcoming space that responds to the areas’s relaxed, outdoor lifestyle.
“As one of the most active recreational assets in the area, the focus was to retain elements the community already loves,” say Place Design Group.
“The built form, including pavilions, outlook structures and landscape forms, gained inspiration from both the surrounding natural and built environment. The incorporation of platforms for rest and gazing for those who may not be able to step out on the sand were also key elements to allow inclusivity on all levels.”
The built structures take inspiration from the area’s natural environment.



