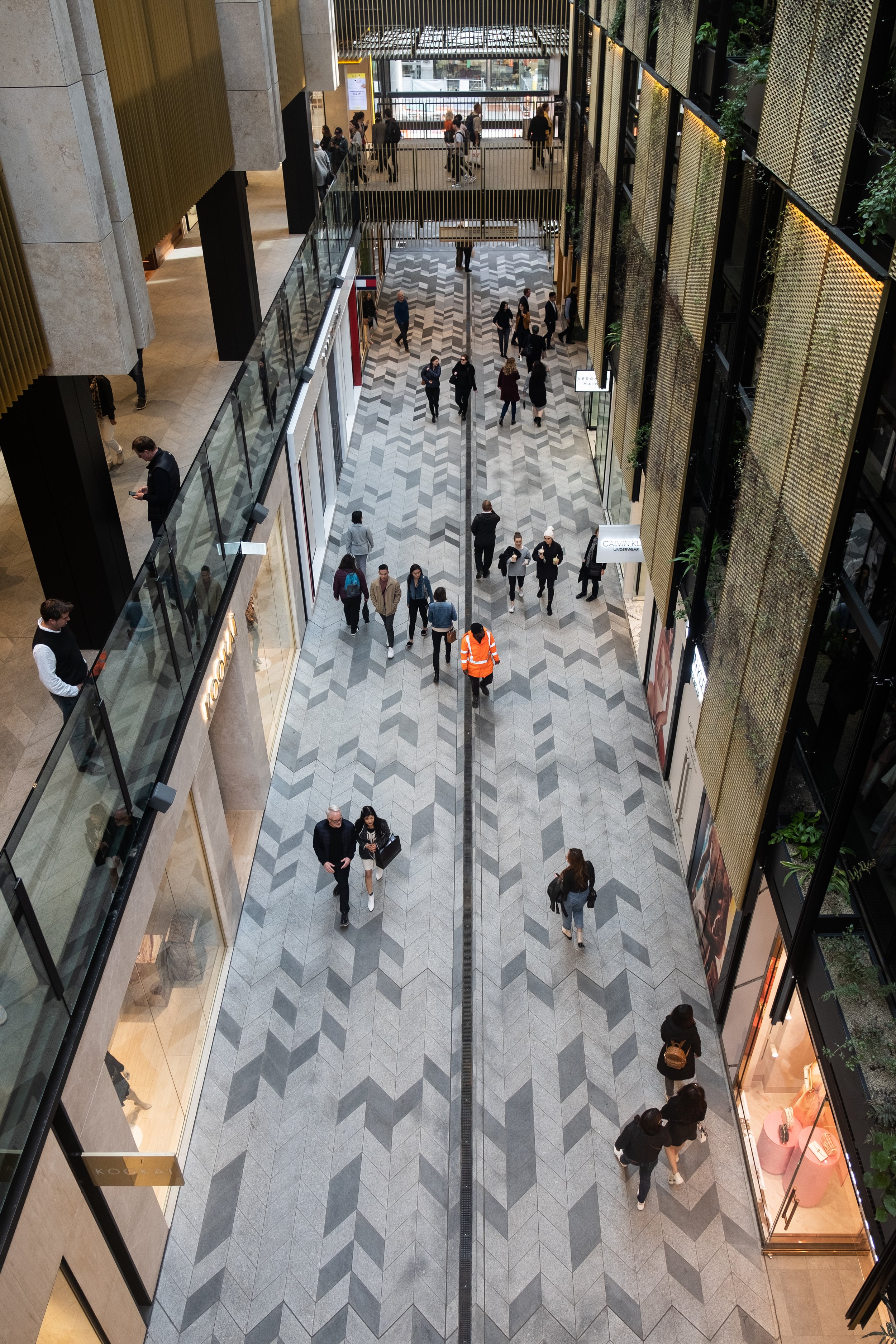Te Toki i te Rangi - Commercial Bay
Back in 2018, Precinct Properties tasked LandLAB with designing an innovative public space to complement the array of shopping options in Auckland’s Te Toki i te Rangi (Commercial Bay).
The project incorporates three major elements: Lower retail laneways, green walls and landscape features integrated into all project architecture, and a Sky Terrace sitting atop the retail podium.
Auckland’s Te Toki i te Rangi (Commercial Bay).
The three elements work in unison to add key retail space in a fashion echoing international laneways, while enhancing the Commercial Bay precinct as an urban oasis complete with native flora.
Of particular weight is “a design language that communicated geological, ecological, and cultural stories of the site and its context” explains Design Director Henry Crothers.
It underscores a holistic approach to ensure all elements honour the stories of the past and etching them into the future such as the woven ground plane and brass inlays embedded into the paved walkways designed by artist Tessa Harris (Ngāi Tai ki Tāmaki), each of four patterns recognise Tāmaki Makaurau’s distinct harbours. This helps the design tell a story of significance from Iwi around the wider region.
The project incorporates three major elements: Lower retail laneways, green walls and landscape features integrated into all project architecture, and a Sky Terrace sitting atop the retail podium.
This project asserts that economic opportunity does not need to come at the expense of spaces designed with life in mind, human or otherwise. As vertical gardens add much needed ambience to the busy cityscape, creating a space for shoppers, workers, and anyone else passing through the precinct.
Given the coastal location of Commercial Bay, the importance of “the interaction of coastal edge ecologies (fluid) and the city morphology (grid)” cannot be understated. LandLAB sought to soften the transition between coastal fluidity and the rigiditiy of the man-made city morphology.
“The Commercial Bay project is interwoven with layers of landscape features and cultural resonance,” Henry explains, as he highlights the importance of Rangātiratanga and Kaitiakitanga in every step of the design process.
“No story in Aotearoa can be fully understood without incorporating cultural and landscape elements of life before colonial settlement.”
The laneway paving at Te Toki i te Rangi.
The spaces created by this project are not static, adding versatility and flexibility, as there are more hours in the day than typical retail opening hours.
“The flexible paved space immediately in front of the building lobby responds to a varied programmatic brief, calling for the ability to host outdoor events, dinners, launch parties, morning yoga and bootcamps,” says Henry.
LandLAB’s vision for a truly innovative, flexible, and living precinct in Commercial Bay adds a truly creative flair and sense of community seldom seen in the centre of a city. It challenges the bounds of history and storytelling, the intersections of the economy and the community, but above all, this project really helps people find a grounding in a city of skyscrapers.
Detail of the paving inlays at Commercial Bay.



