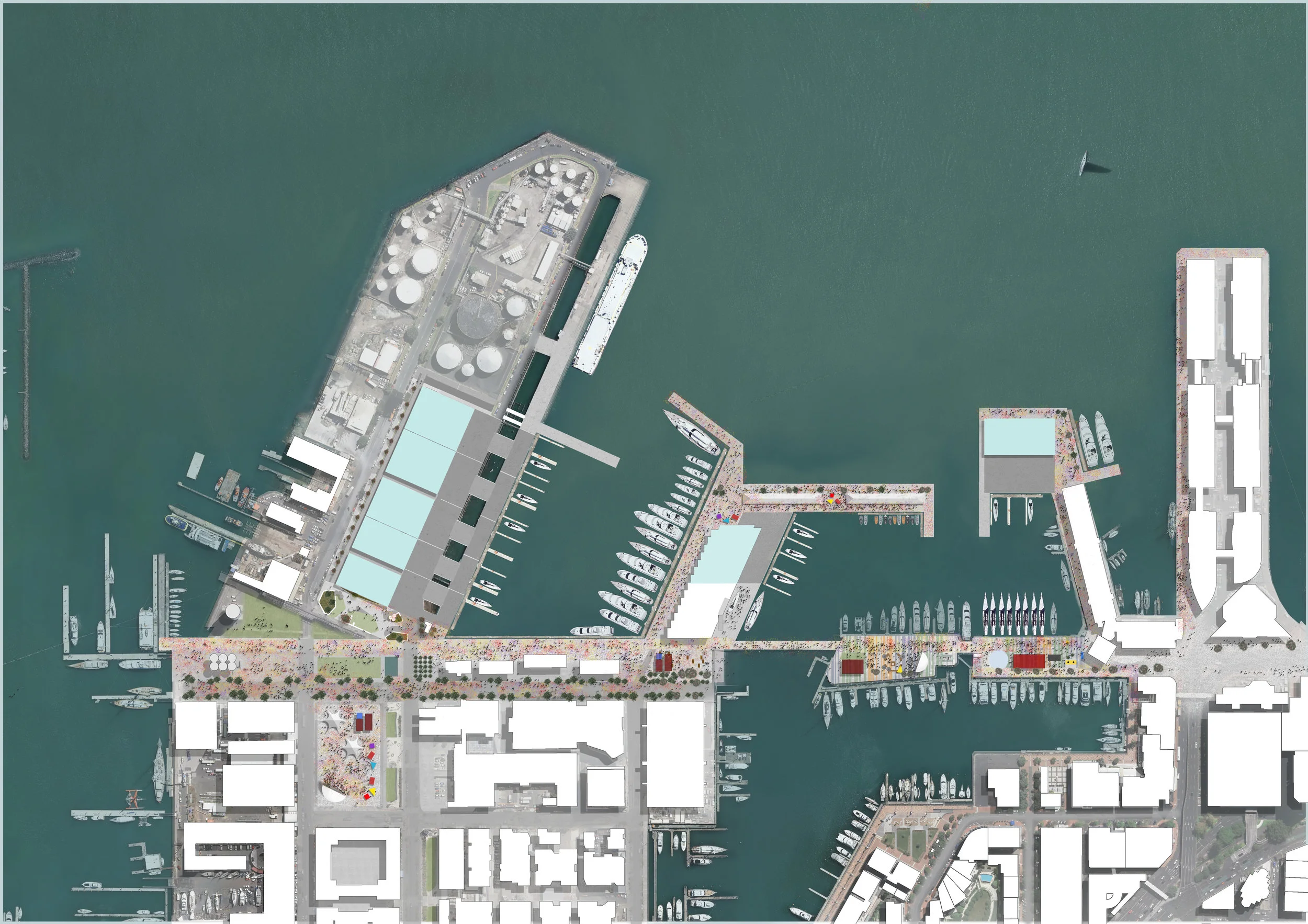America's Cup 2021 - Getting Auckland ready
The 2011 Rugby World Cup was the catalyst for many public realm improvements in Auckland City Centre and along the Waterfront. Auckland’s next opportunity to welcome an international audience and host one of the world’s most prestigious sporting events, the 2021 America’s Cup, is providing similar urgency to the ambitious agenda of public realm improvements.
In late 2017, with an immovable deadline looming ever-closer, a team of landscape architects, urban designers, planners, architects, engineers and quantity surveyors worked through the summer holiday to develop the initial resource consent application for the America’s Cup Village and related waterfront areas.
John Goodwin from Boffa Miskell says, “At that time, three parallel processes were happening – the resource consent, which we were working on for Panuku; the Council approval process; and the Government Approval process. Panuku had developed a number of options for the wharf expansion and America’s Cup layout. Those options were keeping with the Waterfront Plan (2012) which was in the process of being refreshed.”
Along with the wider public realm developments and event-centred requirements to consider, the design team had to forward-plan in anticipation of what the Waterfront would need to provide after the America’s Cup had finished.
Preparation for the 2021 America’s Cup is providing urgency to the agenda of public realm improvements in Auckland.
“Boffa Miskell was involved with landscape and visual assessment work,” says Goodwin. “We worked very closely with Graeme McIndoe who did the urban design assessment. Stuart Houghton assisted Graeme and I – Stuart is both a landscape architect and an urban designer; so that cross-over was very beneficial and valuable.”
The wider consultant team were largely the same parties involved with earlier work in Wynyard Quarter, and Goodwin says, “Having a group with that level of background knowledge is critical when it’s a complex project with a lot of stakeholders and there’s a tight turn-around time.”
Documentation was finished in record time – in fact, all the consultants worked through Christmas, and the initial resource consent application was lodged at the end of January.
In December 2017, Auckland Council agreed to progress the ‘Wynyard Basin’ proposal, which had an extension to Hobson Wharf and Halsey Wharf. In agreeing to progress this option, there was also a recognition that the incoming Minister of Economic Development was interested in pursuing more land-based options.
After a number of further options were assessed over January and February 2018, the first application was withdrawn, changed and resubmitted, within two months.
Team New Zealand will begin its defence in Auckland in 2021.
The final plan includes an extension to Hobson Wharf, which will be The Challenger of Record (Prada’s) base; Team New Zealand going into the Viaduct events centre, and another five or six team bases will be located on Wynyard Point and the associated Wharf.
Much of the Boffa Miskell team’s role involved working with McIndoe Urban and Moller Architects to develop overall design guidelines. These guidelines will be used by the individual architects designing each team’s base to ensure that, although temporary, the structures would be fit for purpose and make a positive contribution to the overall look of waterfront.
Throughout the process, during the mediation and before the resource consent hearing, the design team worked to bring agreement between the many stakeholders. Along with government bodies and the parties involved with the America’s Cup Event limited, local businesses, residents, and community groups all had an interest in the outcome.
A certain amount of future-proofing went into the planning, too; and the potential outcomes of the race itself were taken into consideration.
“The resource consent is for ten years,” Goodwin explains. “But the conditions of consent say that if we lose the cup in 2021, then the event-related temporary buildings must be removed, “If Team New Zealand then goes overseas, and we win it back, this same consent would then cover the NEXT America’s Cup which would be hosted here. As a result of both scenarios, and we will be left with large amounts of space that will need to be activated and in a creative way.
One of the conditions of the resource consent is that before the buildings are taken away, there will be further studies to determine best use of the space.
“We’ve ended up with a very open-ended solution – all of these options are possible,” Goodwin says. “At the same time, there’s a definite timeline and requirement to do something with the space both after the 2021 America’s Cup, and within the next ten years.”
The combined experience and knowledge of the project leads was a key factor in achieving a successful outcome. But although landmark projects like this need experienced hands at the helm, Goodwin says they’re also an opportunity for mentoring younger staff. A number of consultants – landscape architects, urban designers and GIS specialists – at Boffa Miskell were involved in support roles.
“To be effective on a project of this complexity, you need a strong foundation of institutional and historical knowledge; and you only gain that knowledge through years of experience. In twenty years’ time, the younger consultants who supported Stuart, Graeme, Gordon and I will be sitting where we are now. Helping them grow in their careers through being involved in a project like this is immensely satisfying.”

