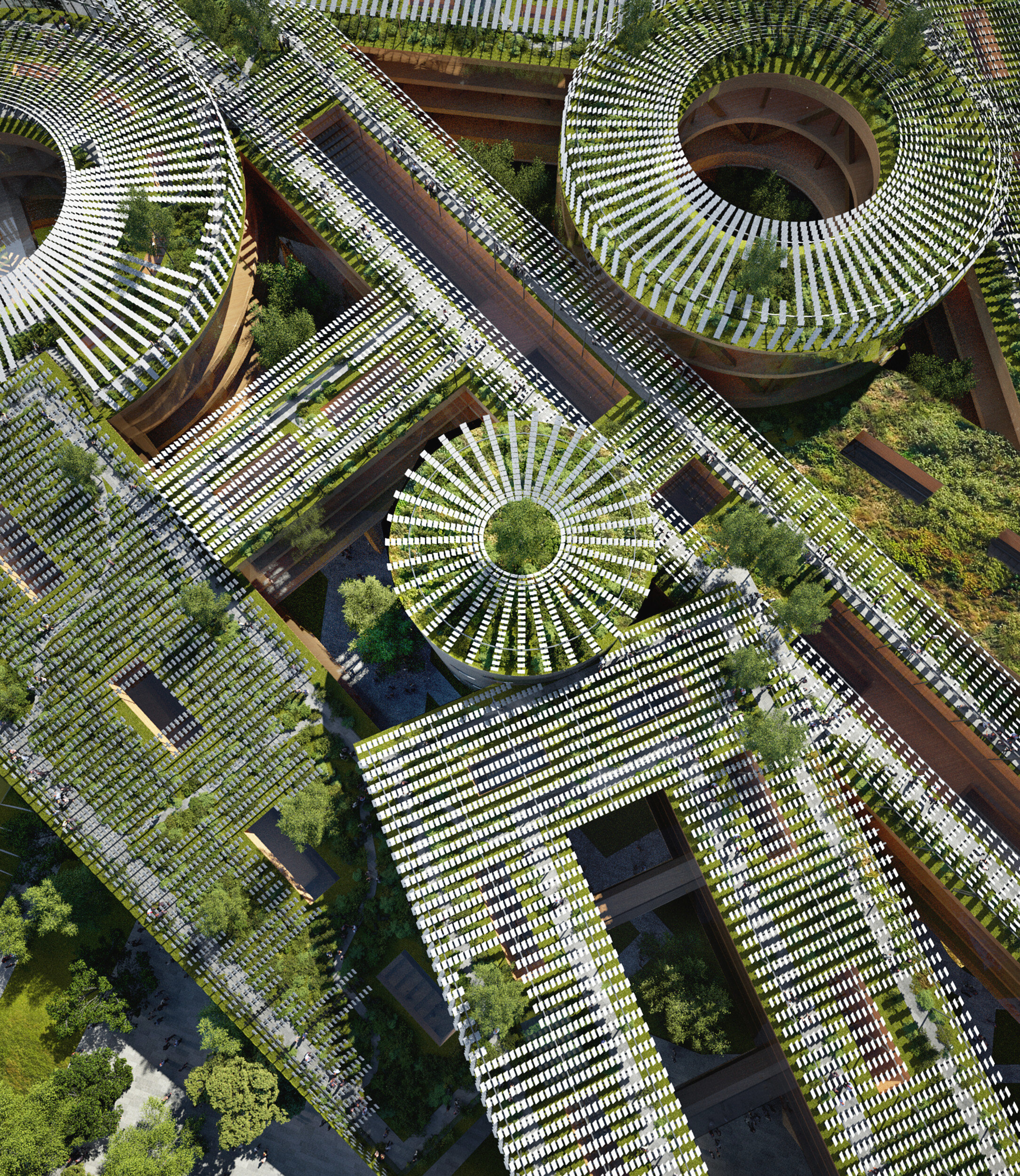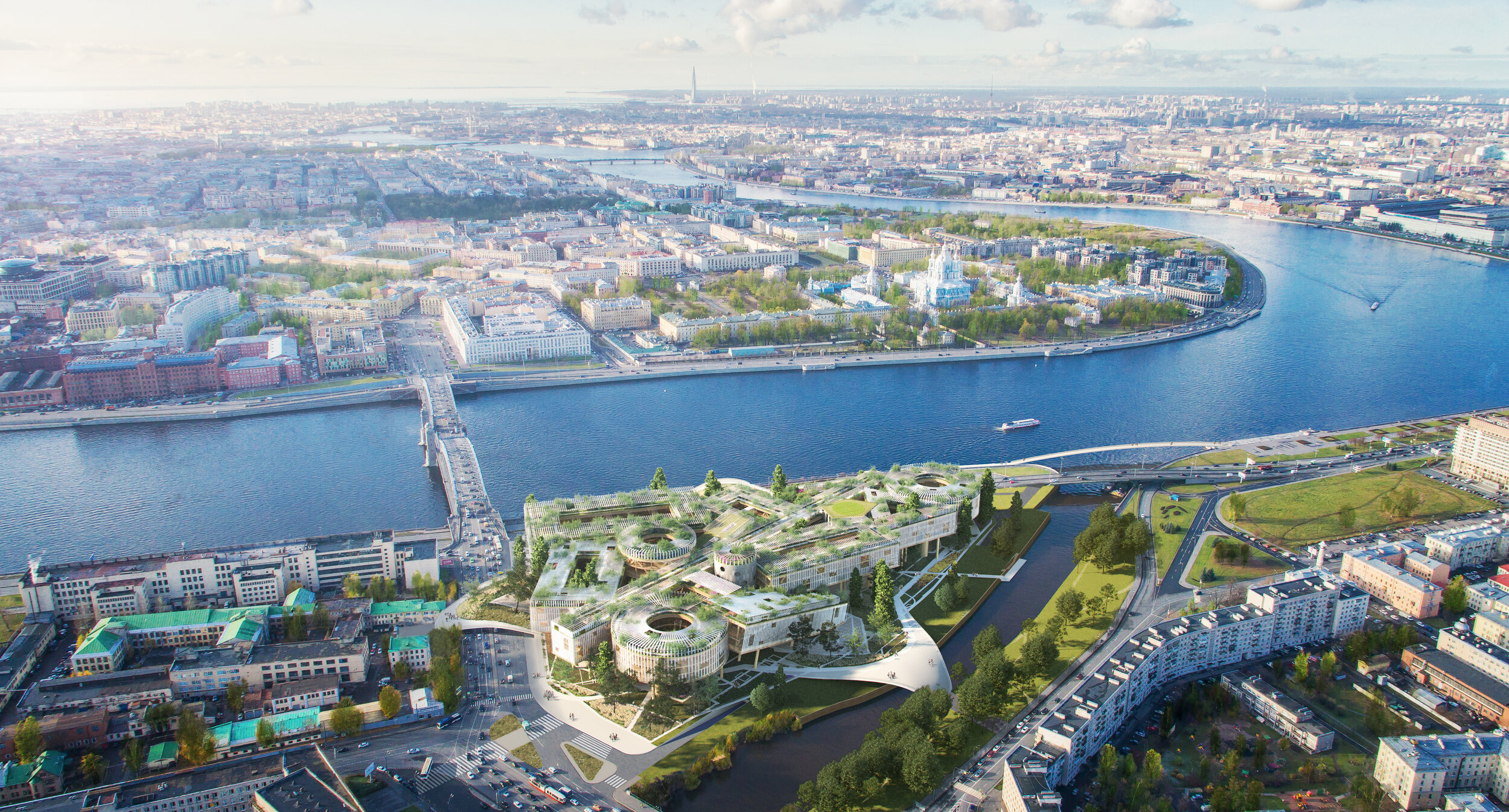Timber building design part of the "green shift"
MVRDV’s Timber Headquarters would have been the world’s largest timber building.
The proposal came second in an international competition to design commercial premises for Gazprom Neft, a major Russian fossil-fuel producer.
Planned for Saint Petersburg’s historic Okhta Cape, the 155,000 square-metre complex design features a 28-metre tall, carbon-neutral building supported by 119 wooden columns.
The office space was designed to sit above in a tree canopy, and the ‘forest floor’ below is open to the public, creating, according to Winy Maas, what would have been “a truly new public park for the city.”
MVRDV’s Timber Headquarters was designed for an international competition. Image credit - MVRDV.
The site on the Neva River embankment used to be covered in trees and marshland, but despite having been home to shipyards, factories, fortresses and a tree nursery, has been lying dormant for many years.
MVRDV’s park and plaza design creates a floating office program that shelters the park below.
The design would have been the world’s largest timber building. Image credit - MVRDV.
A roofscape covered in native vegetation, in conjunction with the landscaping of the ground-level park, assists in rehabilitating the cape’s biodiversity.
Revitalising the river’s ecosystem with its variety of native flora and fauna, the roof also features a path system providing stunning views of the Neva River.
A solar pergola is used for energy, and xeriscape landscaping reduces irrigation requirements. Solar panel technology wraps from the pergola into the building’s facade, tracking the sun for optimal solar gain.
The solar pergola. Image credit - MVRDV.
“This way,” says MVRDV, “building is landscape and landscape is building; a clear embodiment of the ‘green shift’ MVRDV strives for in all designs.”
Timber Headquarters’ ground level has been freed for public use thanks to a passageway and parkade beneath the building and plaza, respecting protected archaeological zones and providing parking and logistical access.
The design keeps to the principles of the United Nations’ Sustainable Development Goals. Image credit - MVRDV.
MVRDV agonised over whether to even enter the competition, as designing for one of the top three global emissions producers seemed to contradict their commitment to sustainability.
Instead, the practice committed themselves to creating the most sustainable building possible- one that sequesters carbon and doesn’t use fossil fuel energy.
Their entry adheres to the principles of the United Nations’ Sustainable Development Goals, with a delicate approach to the landscape and a design that reflects Saint Petersburg’s heritage, connecting the Okhta Cape to the natural ecosystem of the river embankment.
The design is a clear embodiment of the ‘green shift’ MVRDV strives for in all designs.” Image credit - MVRDV.
Timber Headquarters is designed to renew the ecosystem of the Neva River under the Cape’s influence, a strategy which is repeated in every level and layer of the building.
MVRDV’s proposal focused on, “connecting the site to the city, and ensuring that the Okhta Cape becomes a social conduit, uniting the different threads of the city under its canopy…this dramatic timber headquarters is a flexible and inspiring working environment that offers a new public green space to a city with comparatively few.”
The plan focusses on “connecting the site to the city.” Image credit - MVRDV.





