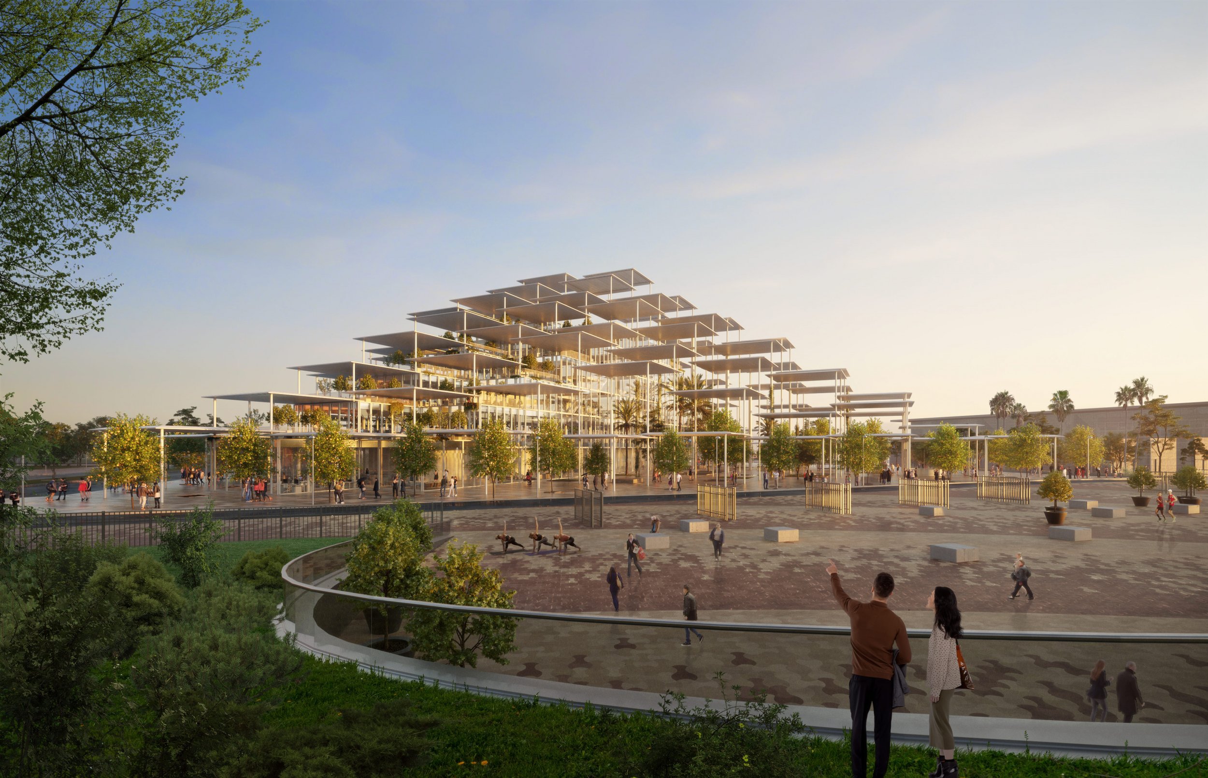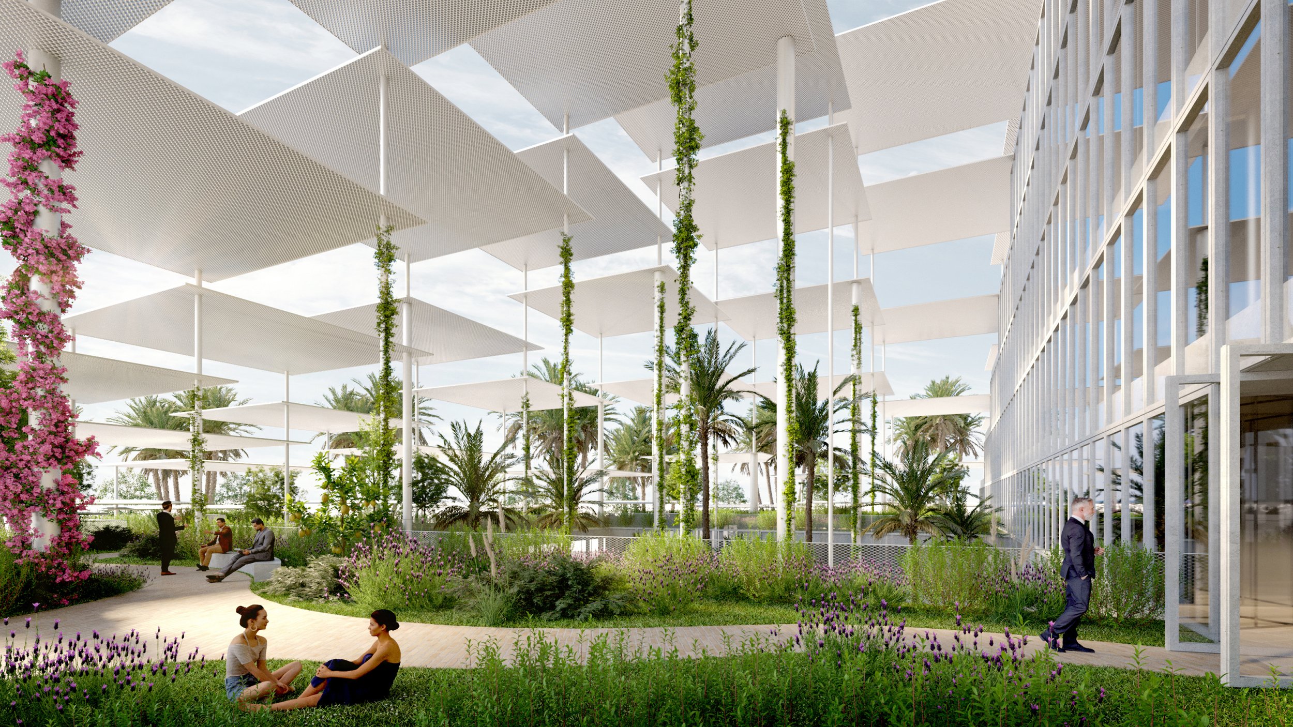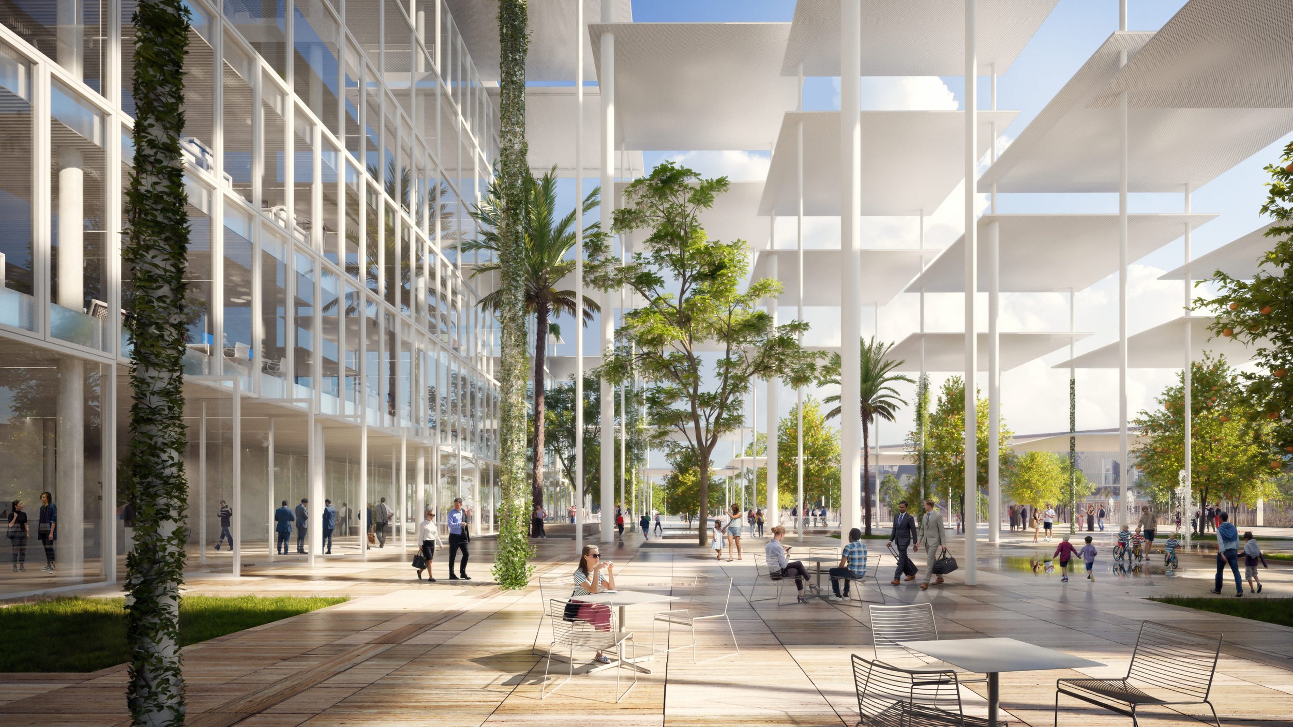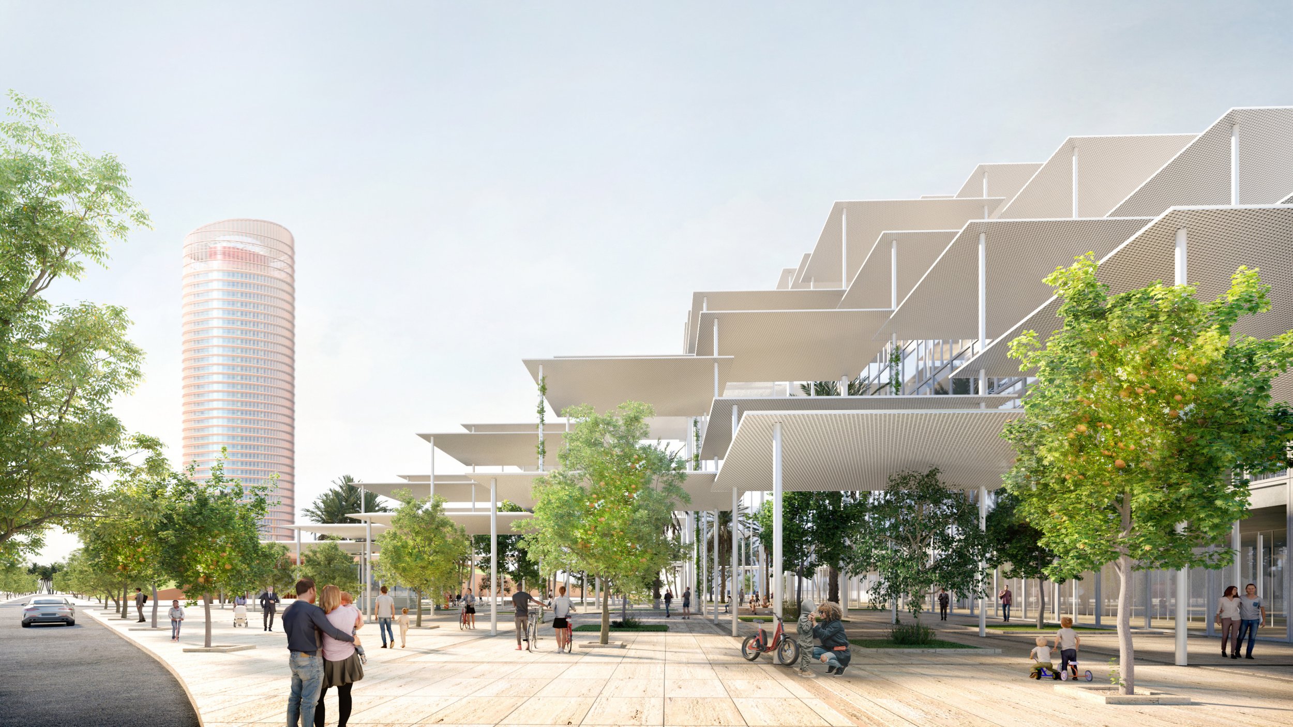A Solar Cupola for the European Commission
Solar Cupola, the Bjarke Ingels Group-designed research centre for the European Commission in Seville, Spain, boasts a cascading rooftop covered in photovoltaics to achieve maximum energy efficiency and life cycle sustainability.
The 9,900 square-metre building will be built on the site of the 1992 Seville Expo, and house facilities for the European Commission’s science service, named the Joint Research Centre (JRC).
Work is expected to begin on Solar Cupola in 2024.
Its roofscape is formed by a chain of solar canopies supported on thin columns, incorporating photovoltaics and producing electricity for the building. It also shades a series of public spaces, referencing the shaded plazas and streets of Seville.
A stepped floorplate will rise into a series of terraces and breakout spaces with views of the city. Solar Cupola features a mixture of public and private outdoor spaces- the plaza is overlooked by collaborative offices and a private garden is viewable from private workspaces.
The cupola includes a rooftop covered in photovoltaics to achieve maximum energy efficiency and life cycle sustainability.
The development runs diagonally across the site, offering an opportunity to connect the JRC to the Jardin Americano riverfront promenade and Torre Sevilla mall in a seamless, continuous space that is both plaza and promenade.
BIG’s design for the building will assist the JRC in meeting its sustainability commitments, and support the goals of the New European Bauhaus, a design-led initiative focused on moving Europe to a circular economy. The city of Seville has a goal to become a global benchmark for sustainability by 2025- the eCitySevilla project aims to decarbonise and transition Isla de la Cartuja to 100% renewable energy sources.
The 9,900 square-metre building will be built on the site of the 1992 Seville Expo.
Locally-sourced materials have been used where possible, such as limestone, wood and ceramic tiling. The building will be made from a low-carbon variety of concrete, reducing carbon emissions by up to 30%, and the roofscape will be built from recycled steel.
Both the shallow floorplate and cascading roof prevent the building from overheating by facilitating natural cross ventilation and providing shade.
BIG’s design for the building will assist the JRC in meeting its sustainability commitments.
It is hoped this can reduce reliance on artificial lighting and ventilation. Gardens, greenery and water elements seek to reduce or even eliminate the heat island effect, creating a comfortable microclimate, and the canopy boasts integrated rainwater collection technologies.
Solar Cupola is expected to break ground in 2024.
Locally-sourced materials have been used where possible in the design.




